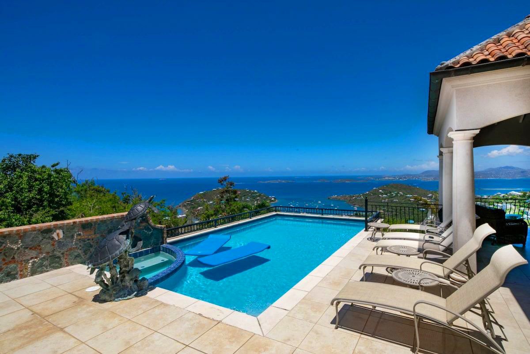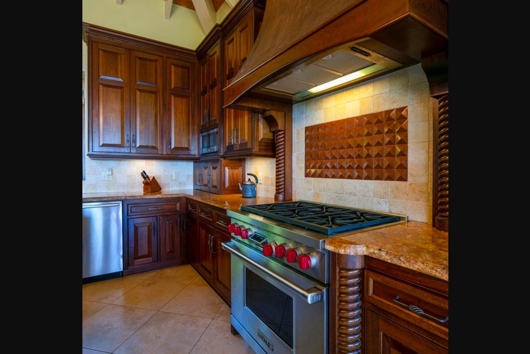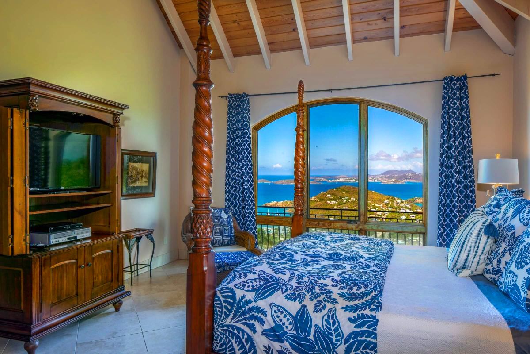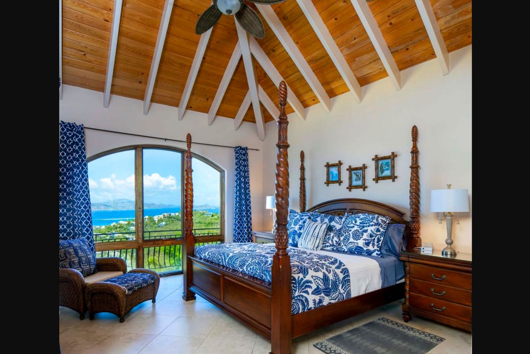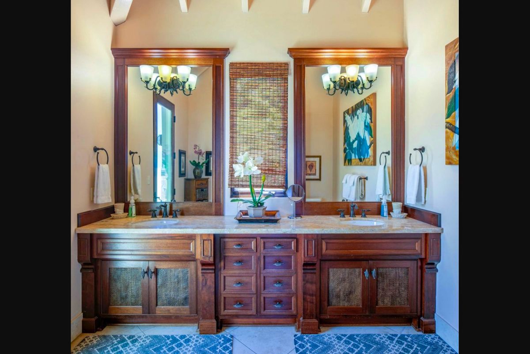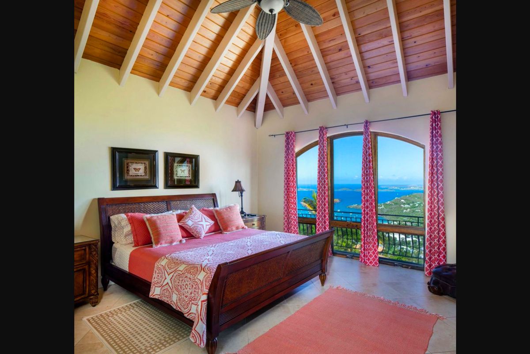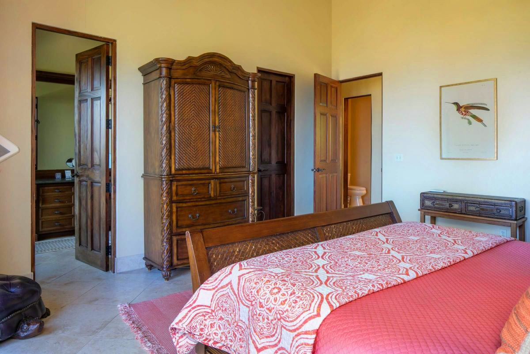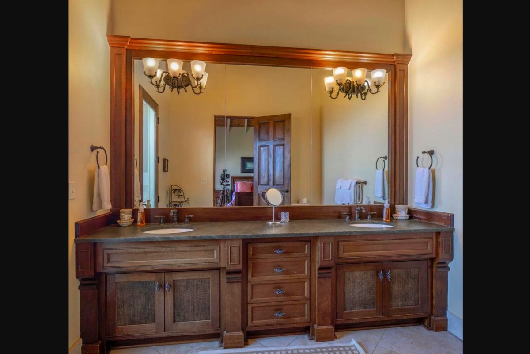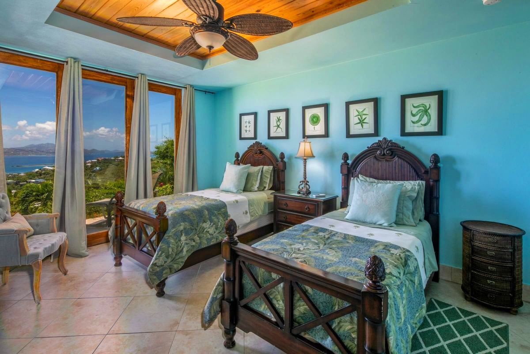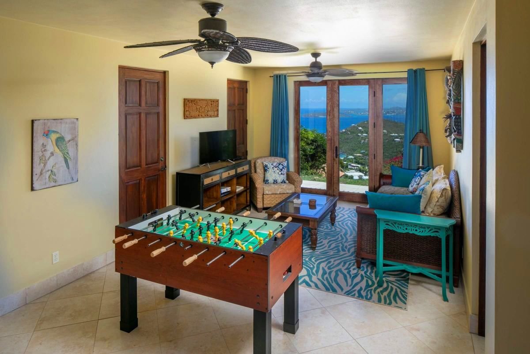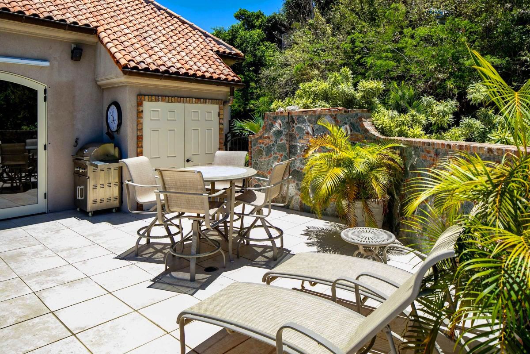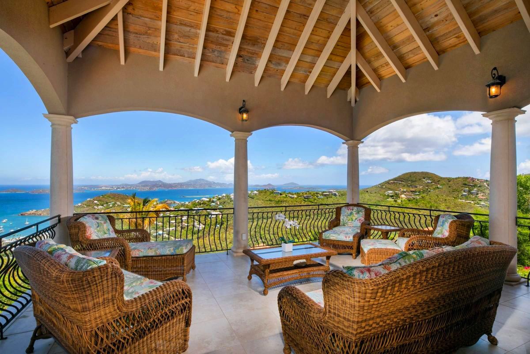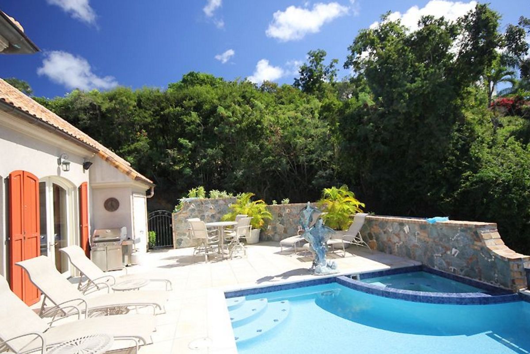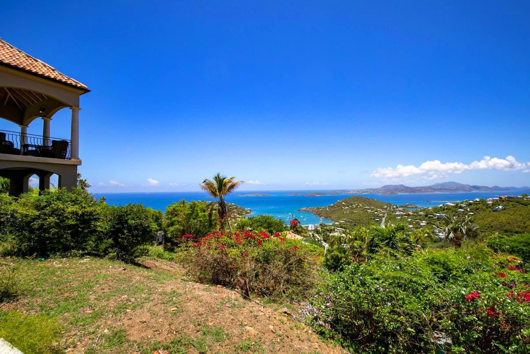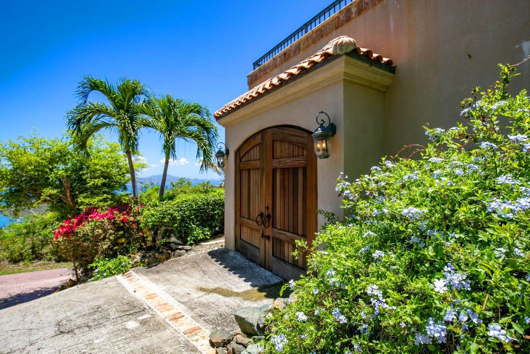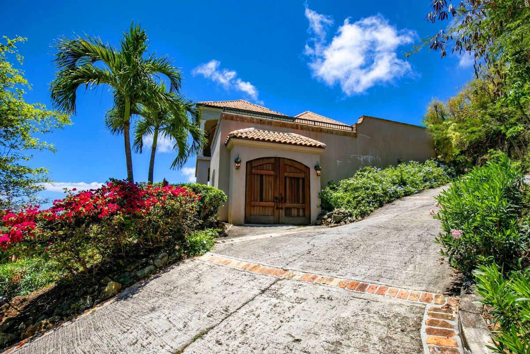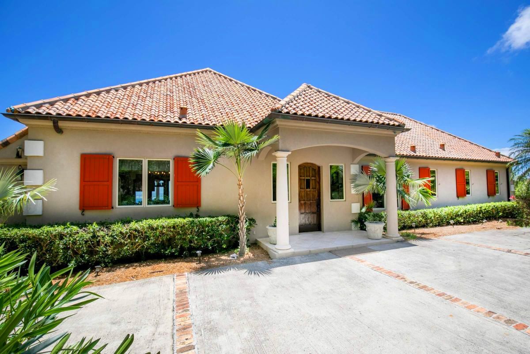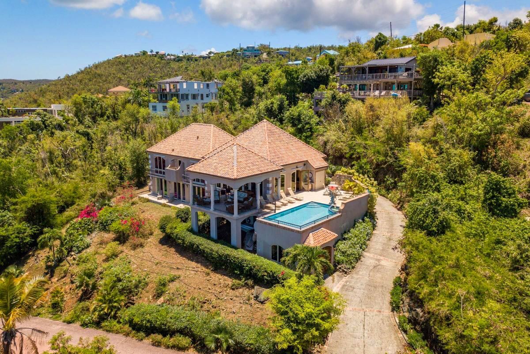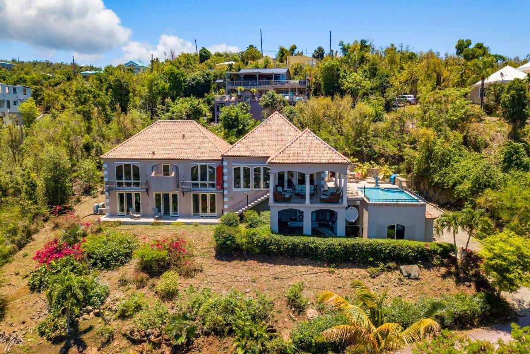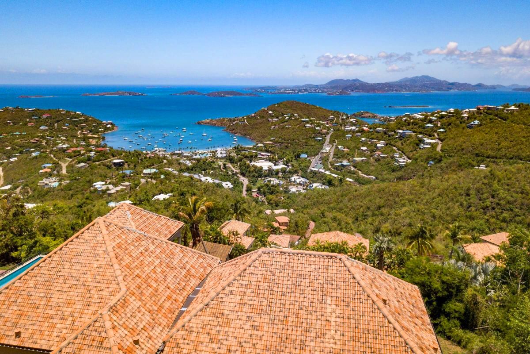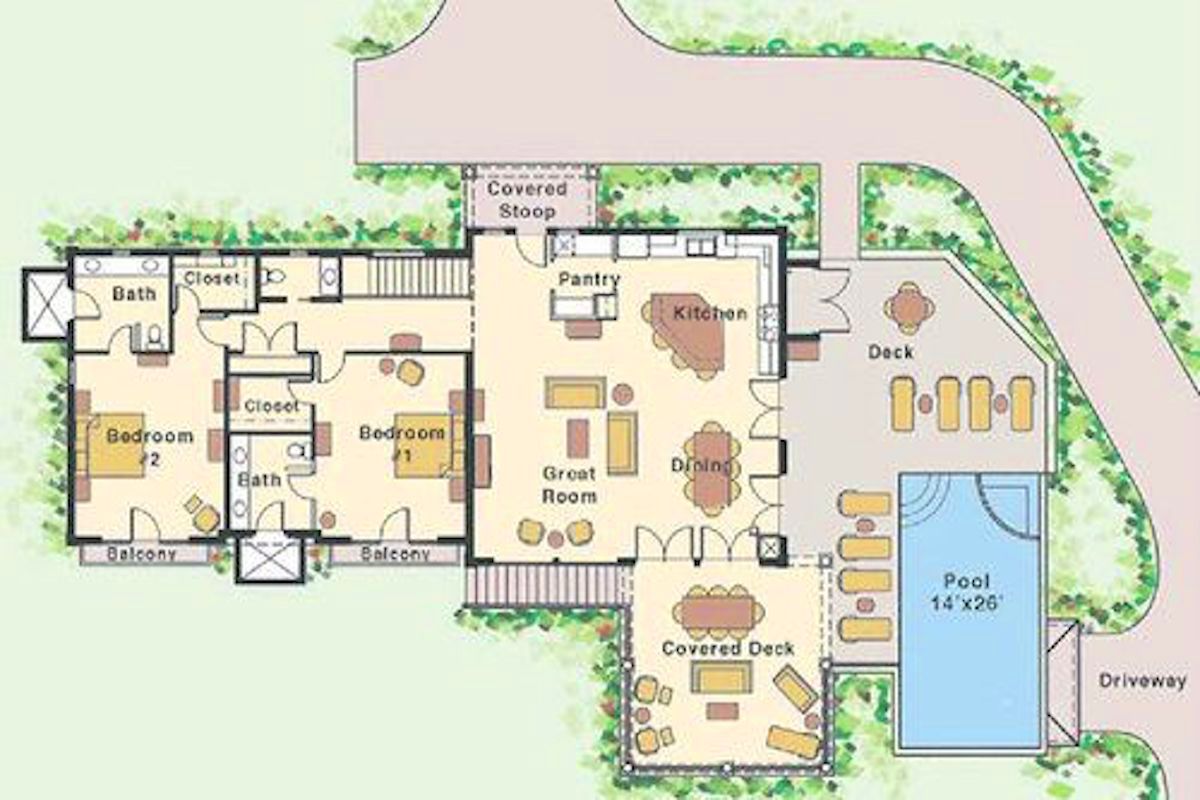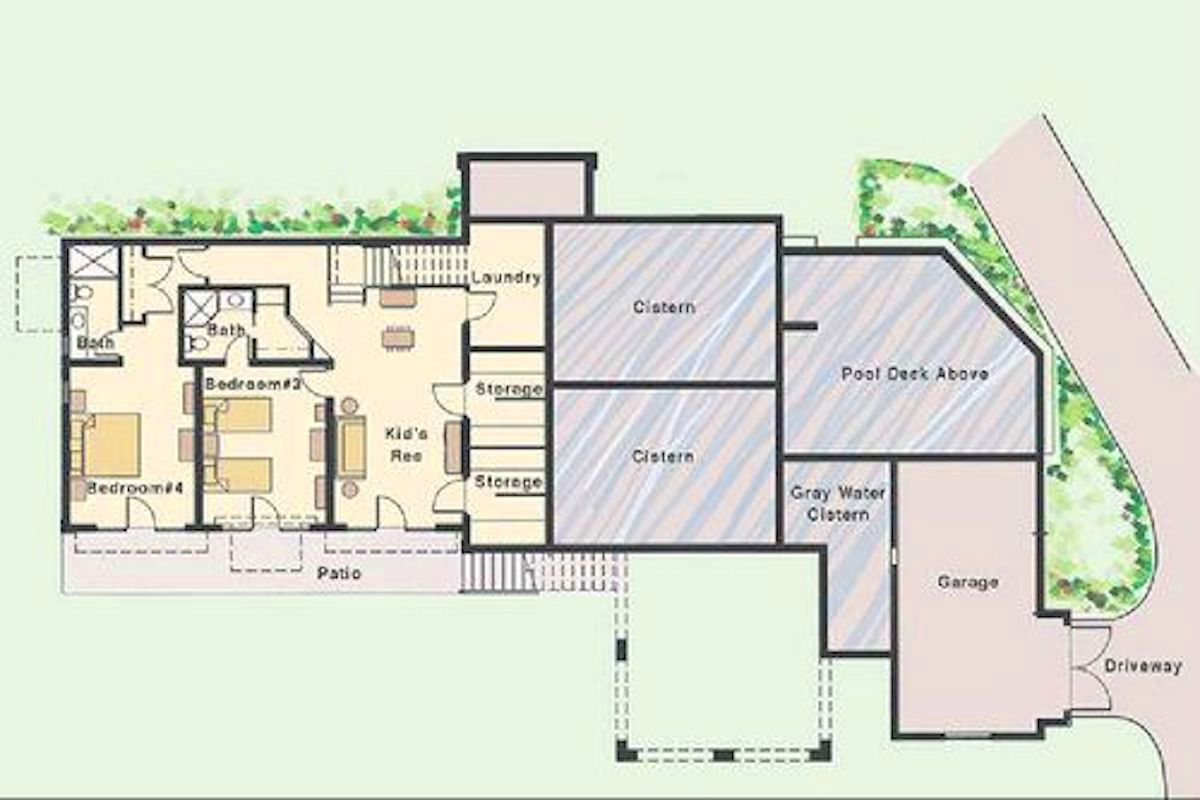Quick Quote
Description
Know Before You Go...®
Rapture Villa is 5000 sq. feet of Caribbean luxury and style. Elegant turtle statues float above the pool overlooking the sea and the Virgin Islands. The National Park Beach is only 15 minutes away, and once you get back, you can enjoy a relaxing time in the hot tub at Rapture Villa. There are plenty of modern amenities to keep up to four couples enjoying the pleasures of a simplistic vacation. Rapture Villa offers arching doorways into the living room with refined couches, along with a fully outfitted kitchen and a large TV and stereo system. If you prefer to be outside, there’s a covered gazebo for quiet relaxation.
Amazing Views!
Rapture Villa is a well-appointed and spacious villa. It was designed to be a blend of classic Caribbean elegance with modern comforts and entertainment. It excels in each capacity. Some of the classic design features include: beamed cathedral ceilings, tiled roofs, white interior tiled floors and nonskid exterior tiled decks, 12-foot Doric columns, a large gazebo and outdoor gallery (living area), custom-crafted mahogany cabinets, furniture and vanities, and 8-foot mahogany doors.
This is a 2 level home with most of the living areas on the upper level. Guests park on the upper level and enter Rapture Villa through mahogany doors that open to the spacious air-conditioned Great Room. The kitchen and the interior dining area adjoin the Great Room and all look out onto gorgeous views. The pool, hot tub, and sundeck are on the left (east) side of the Great Room, while the 450-square-foot gallery is under the gazebo on the south side of the house. A hallway on the right side of the Great Room leads to the two upper level bedrooms and baths plus a half-bath, while interior and exterior stairs lead to the two lower level bedrooms/baths, the family room, and a laundry room.
The air-conditioned kitchen at Rapture Villa offers custom-built solid mahogany cabinets which complement the polished granite countertops, stainless steel appliances, tiled floor, and the beamed cathedral ceiling. It’s also well-equipped, with a 5-burner gas stove and oven with ventilator hood, a s/s microwave oven, a s/s refrigerator/freezer, s/s microwave, s/s dishwasher, a refrigerated wine rack, a granite kitchen island with 4 Bauer tropical chairs, and much more. A pantry and a small workstation with a desk separate the kitchen from the entryway.
A mahogany and granite half-bath is off the kitchen, while a large laundry room with twin washer and dryers is on the lower level. A Webber barbecue grill is on the pool deck. This kitchen is very functional, and chefs will love working in this space.
The fully air-conditioned 1000-square-foot interior living area (the Great Room) is defined by a towering 25-foot cathedral ceiling and 8-foot arched doors and windows that frame the views. It is furnished in a comfortable tropical fashion with Neiman Marcus, Bauer and custom mahogany furniture. The centerpiece of the Great Room is a custom-built mahogany entertainment center with a 51-inch Toshiba wide screen satellite TV with DVD/VCR plus a stereo/CD player.
The formal, interior dining room is on the pool side of the Great Room and is also air-conditioned and seats 10. For dining outside, a teak table under the gazebo also seats 8 and there is a breakfast/lunch table on the pool deck that seats 4 on swiveled high-backed bar stools.
The exterior living room (the gallery) sits under an 18-foot tall gazebo and has superb views. This is a wonderfully relaxing spot for a good book, drink, or conversation. The gazebo seats nine on cushioned outdoor furniture, including a glider love seat and glider chairs.
The 2 upper level bedrooms have outdoor showers and open to small balconies, while the 2 lower bedrooms have indoor showers and open to small patios. There is also a king-size daybed in the family room. All bedrooms and the family room have romantic water views, satellite TV, and lots of closet space. The 2 upper bedrooms plus the family room also have a DVD and VCR. All 4 bedrooms also have tiled baths with custom-built mahogany and granite vanities.
Rapture Villa was designed for families and the floor plan, family room, and amenities make this a very inviting family vacation home. This is also a superb home for 2-4 couples, or honeymooners, or lovers looking for a luxury love nest.
Additional Amenities:
A family room with regulation Foos Ball, a Nintendo game cube, and satellite TV/DVD/VCR (and a 5th pull-out bed)
Rates
| Dates | People | Nightly | Weekly |
|---|---|---|---|
| May 31, 2024 to Nov 22, 2024 7 Night Minimum | 1-10 people | $1,895 USD | $13,265 USD |
| Nov 23, 2024 to Nov 29, 2024 7 Night Minimum | 1-10 people | $2,000 USD | $14,000 USD |
| Nov 30, 2024 to Dec 19, 2024 7 Night Minimum | 1-10 people | $1,895 USD | $13,265 USD |
| Dec 20, 2024 to Jan 6, 2025 10 Night Minimum | 1-10 people | $3,000 USD | $21,000 USD |
| Jan 7, 2025 to May 30, 2025 7 Night Minimum | 1-10 people | $1,895 USD | $13,265 USD |
| May 31, 2025 to Nov 21, 2025 7 Night Minimum | 1-10 people | $1,895 USD | $13,265 USD |
| Nov 22, 2025 to Nov 28, 2025 7 Night Minimum | 1-10 people | $2,000 USD | $14,000 USD |
| Nov 29, 2025 to Dec 19, 2025 7 Night Minimum | 1-10 people | $1,895 USD | $13,265 USD |
| Dec 20, 2025 to Jan 6, 2026 10 Night Minimum | 1-10 people | $3,000 USD | $21,000 USD |
Notes on Rates:
- Rates range from $1,895 to $3,000/night.
- All rental rates are based on two persons per bedroom.
- This property charges rates in US Dollars.
- Rates do not include: tax of 12.5%, damage waiver fee of $75.00.
- Rates are subject to change.
- Holiday bookings may require longer stays or whole house rate.
Personal Concierge Services
Choosing the right villa is just the first step in creating the perfect vacation experience. We help you plan every element of your villa vacation, from rental cars to spa treatments, completely personalized to you.
- grocery provisioning
- car rental
- spa services
- chef/cook services
- butler service
- restaurant reservations
- activities and sightseeing
- ferry/airport transfers
- laundry service
Details
Beds & Baths
Main House
- Bedroom 1: Upper Level
- 1 King, Air Conditioning, Cable/Satellite, DVD Player, Exterior Access, Ocean/Sea View, Private terrace, TV
- Ensuite Full Bath with Safe
- Bedroom 2: Upper Level
- 1 King, Air Conditioning, Cable/Satellite, DVD Player, Exterior Access, Ocean/Sea View, Private terrace, TV
- Ensuite Full Bath with Safe
- Bedroom 3: Lower Level
- 1 King or 2 Twins, Air Conditioning, Cable/Satellite, Exterior Access, Ocean/Sea View, Private terrace, TV
- Ensuite Full Bath with Cable/Satellite
- Bedroom 4: Lower Level
- 1 King, Air Conditioning, Cable/Satellite, Exterior Access, Ocean/Sea View, Private terrace, TV
- Ensuite Full Bath with Cable/Satellite
- The Game Room
- 1 King Sofa Bed, Air Conditioning, DVD Player, Ocean/Sea View, Private terrace
Features
Interior
- Big Screen Television
- Coffee Maker - Drip style
- Dishwasher
- Docking Station
- DVD Player
- Formal Dining Room
- Internet Access/WiFi
- Microwave
- Satellite
- Stereo System
- Washer/Dryer
Exterior
- Beach Chairs
- Beach Towels
- Cooler
- Gazebo
- Hot Tub
- Pool at Villa
- Sunset View
| Pool | 26' x 14' x 4.5' |
|---|---|
| Location | Virgin Grand Estates |
| Built | 2005 |
| Sq Ft. | 5000 ft² |
| Beach | The beach below at the Westin Resort or 12 min drive to North Shore & National Park Beach 15 minutes. |
| Transfers | One complimentary arrival is included that brings the arriving guests to the car rental to pick up their reserved car and then escorts the party to their villa. You may schedule additional arrivals as needed for $50 per arrival. |
| Notes | Dining room seats 10 |
| Children | Welcome |
Calendar
Reviews
5.00/3




 (3 reviews)
(3 reviews)
100% traveler satisfaction
Beautiful Villa with breathtaking views
Rapture Villa, St. John villa review
A wonderful place to stay. All the modern conveniences of home, with outstanding views of the Island and St. Thomas. A bit of a challenging drive to get to, but once you are there, it’s worth the drive.
Great pool area with outstanding gazebo from where you can enjoy the magnificent sunsets.
Easy to work with!
Posted by Garry J
Picture Perfect!
Rapture Villa, St. John villa review
Rapture was absolutely beautiful! We spent 8nts with family and friends and had a wonderful time. It was a great location, just a quick ride to everything we could want. The villa was extremely clean and comfortable…and that covered patio! To sit there in the evening with a glass of wine and see the sun set on St. Thomas was a memory I will have forever.
Chris Layne
Betsy was extremely accommodating. She answered every question (and there were a lot) accurately and in a very timely manner. Thank you for all you did for us Betsy!
Posted by Christine L
Rapture Villa Review
Rapture Villa, St. John villa review
The Villa is beautiful and well equipped. Beds are very comfortable. Amazing view!
On 2 occasions we had no water after returning from a day at the beach. We were told it was a pump issue. The first time we just jumped in the pool and then went to dinner. The second time we were staying in and cooking dinner so it was a bit more difficult. Especially with 2 children and a baby. Later that evening the power also went off. We were told the battery power had been drained and needed to be switched to electric..There was also a pretty significant water leak from the air conditioner in one of the bedrooms. The repair man said he had to go get a part to fix it and he never came back. We just kept a bowl and towels there to collect the water.
I understand things can happen. My frustration is that when I called the after hours number to get these issues resolved the gentleman was less than friendly. He acted like I was really inconveniencing him. The second time the water went off, he didn’t return my call for almost 2 hours! I found that to be unacceptable. None of these issues were our fault in any way. We understand the need to conserve water and energy when staying on and island and we were very good about that.
On a side note, there was a drone hovering over the Villa. We were in the pool at the time but found it very concerning. There are outdoor showers!
Despite some set backs, we still had a wonderful time. It’s hard not to when you’re in such a beautiful location.
Working with WhereToStay wasGreat! Would definitely book through them again.
Posted by Lori F
